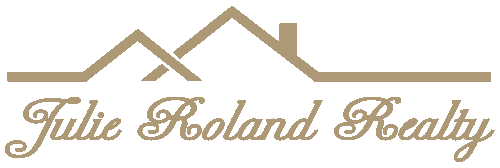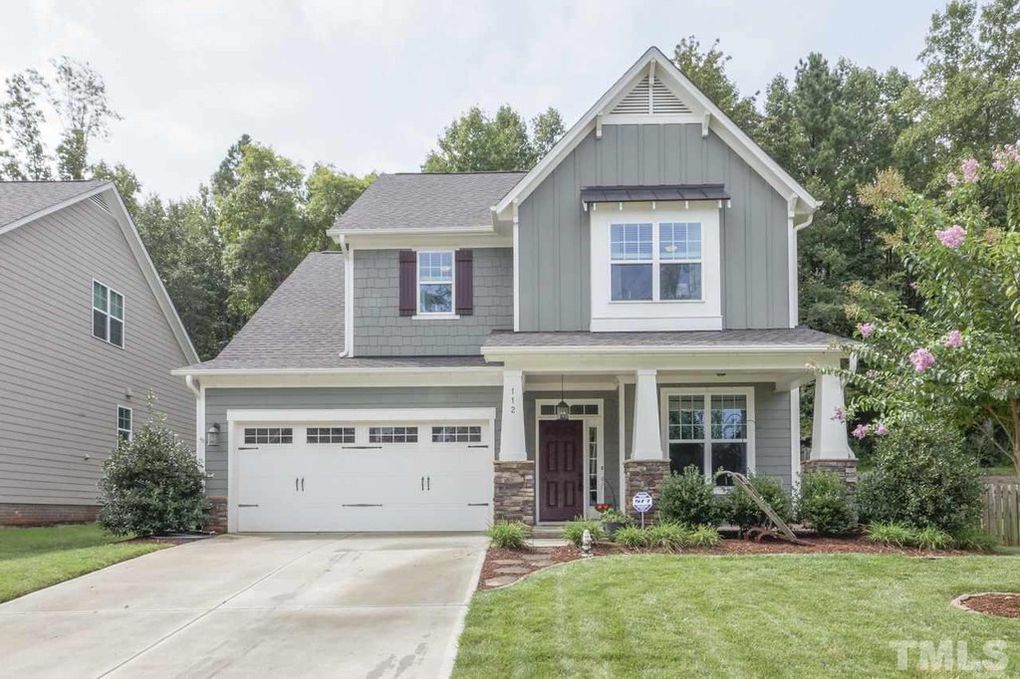112 Freeman Drive
Fresh to the market, this 2013 craftsman-style home is more than welcoming with premium features and charming décor. Located at 112 Freeman Drive, Pittsboro, NC 27312, you’ll find that this single family home has much more to offer than what’s on the outside. Nestled in Pittsboro’s Powell Place neighborhood, it’s an easy commute to Research Triangle Park, renowned universities, Jordan Lake and historic downtown Pittsboro. Listed for $335,000, take a look and see why this 3-bedroom, 2.5-bathroom home could be your next!
The Neighborhood:
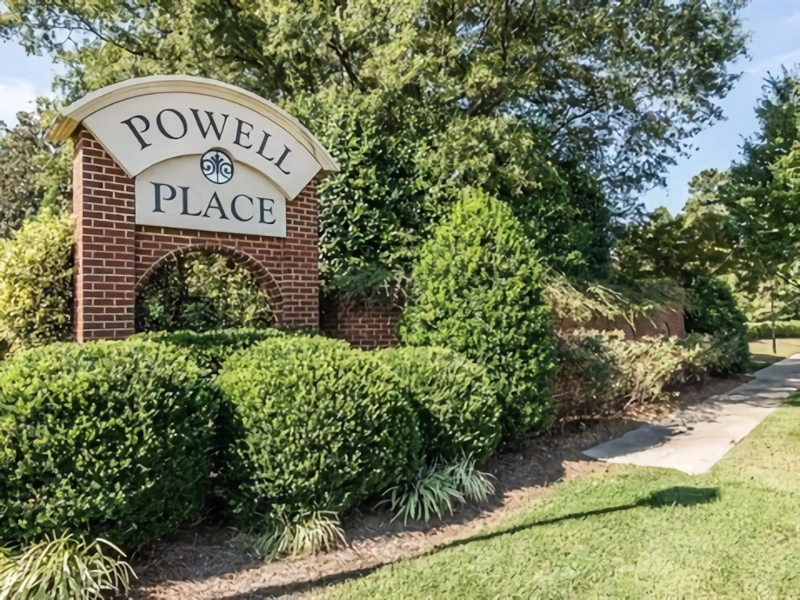
As for location in the Pittsboro area, it doesn’t get much better than Powell Place. Whether you are working or attending school, you should be spending more time at home, not on the commute. Located in Southern Chatham County at the intersection of Highway 64 and Highway 15/501, you are never far from shopping, outdoor recreation, restaurants or entertainment. Neighboring towns include Chapel Hill, Carrboro and Apex. Grab a bite to eat at Oakleaf, visit the animals at the Carolina Tiger Rescue or take a swim at Jordan Lake!
Comprised of newly constructed homes and home sites, Powell Place’s homes are known for their spacious size, modern features, contemporary appliances and sizeable lots.
Nearby schools include Pittsboro Elementary School, Horton Middle School, Northwood High School and Perry W. Harrison Elementary School.
Learn More About the Neighborhood
Welcome Home:
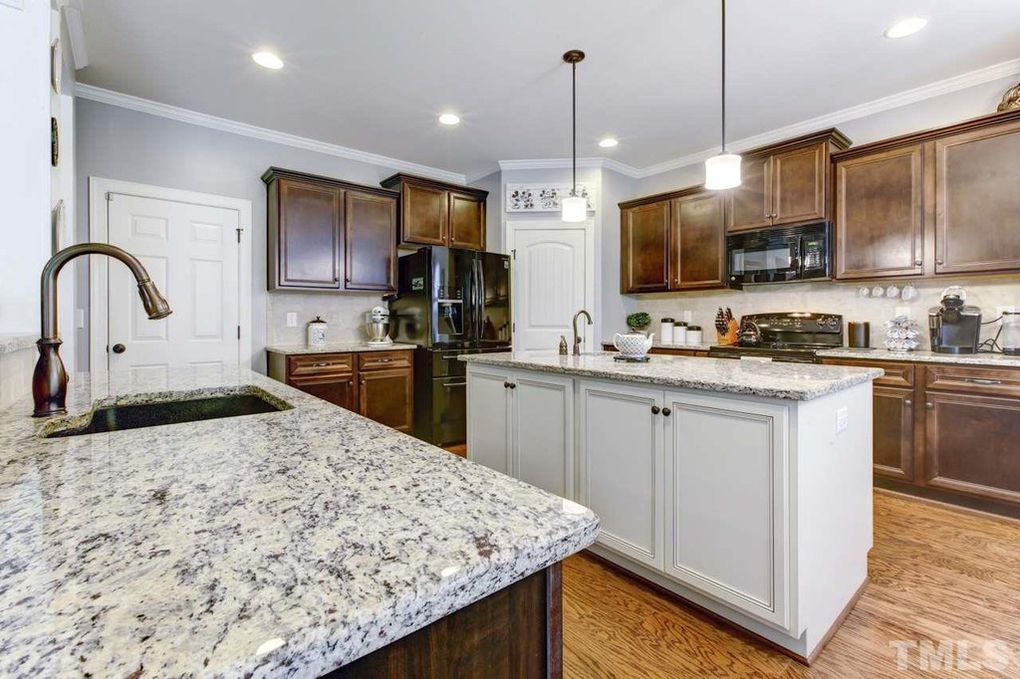
With 2,542 sq. ft. available on 0.23 acres, you’ll find plenty of space within the three bedrooms and two and a half bathrooms. But first, you’ll want to see the kitchen. From early morning breakfast to holiday dinners, you’ll have enough space for all guests at the table. Featuring a stunning kitchen island and sit-at bar, there’s plenty room to enjoy the granite countertops. The kitchen opens up to a spacious living room, topped off with a gas log fireplace. Summer may not be over yet, but this will come in handy sooner than you think!

The first floor also features a home office and the master suite with tray ceilings and a sitting room. Heading upstairs are two more additional bedrooms. We’re not done yet – the third and final floor is a large, furnished third-floor attic!

What’s Outside:
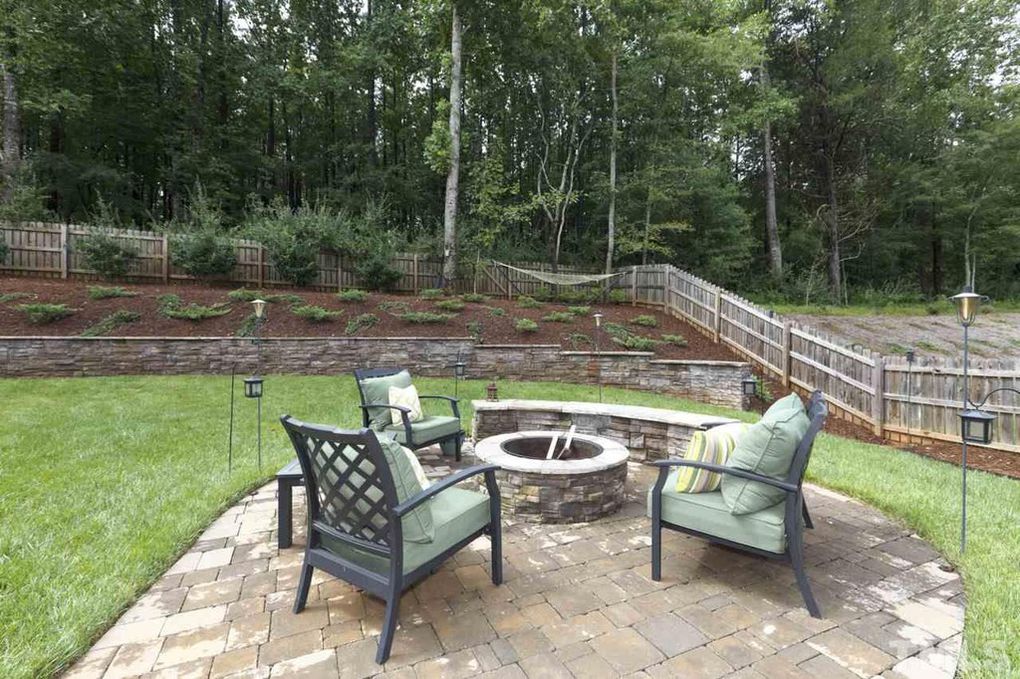
Kick back and relax on your covered front porch or landscaped, irrigated Belgard patio space as the weather cools off. The firepit may come in handy too! Enjoy the privacy of a fenced-in yard with easy access to neighborhood walking trails.
And when you’re done exploring for the day, make sure the cars are parked in the two-car garage!
Learn More:
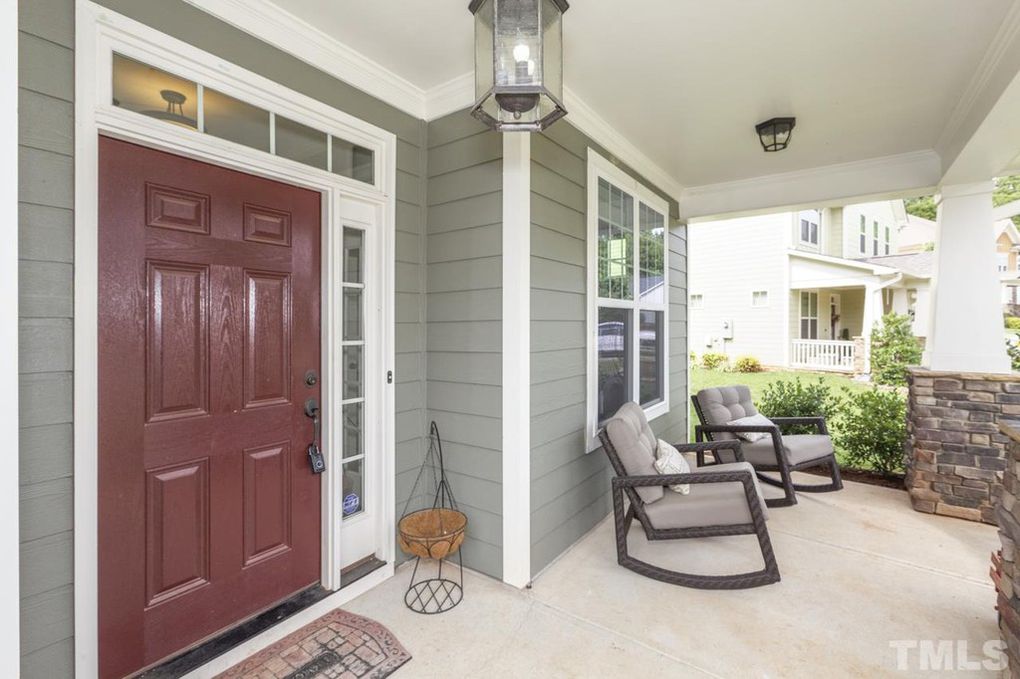
Starting to sound like home yet? Take a virtual tour to experience it for yourself.
We look forward to welcoming you home!
